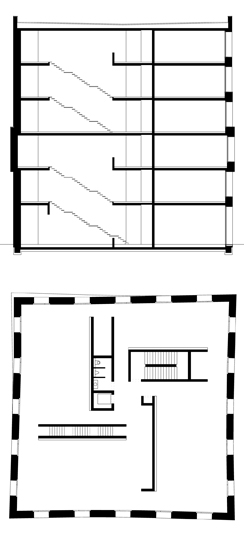
- News
- Publications
- Press releases
- Links
- Contact
- Members area
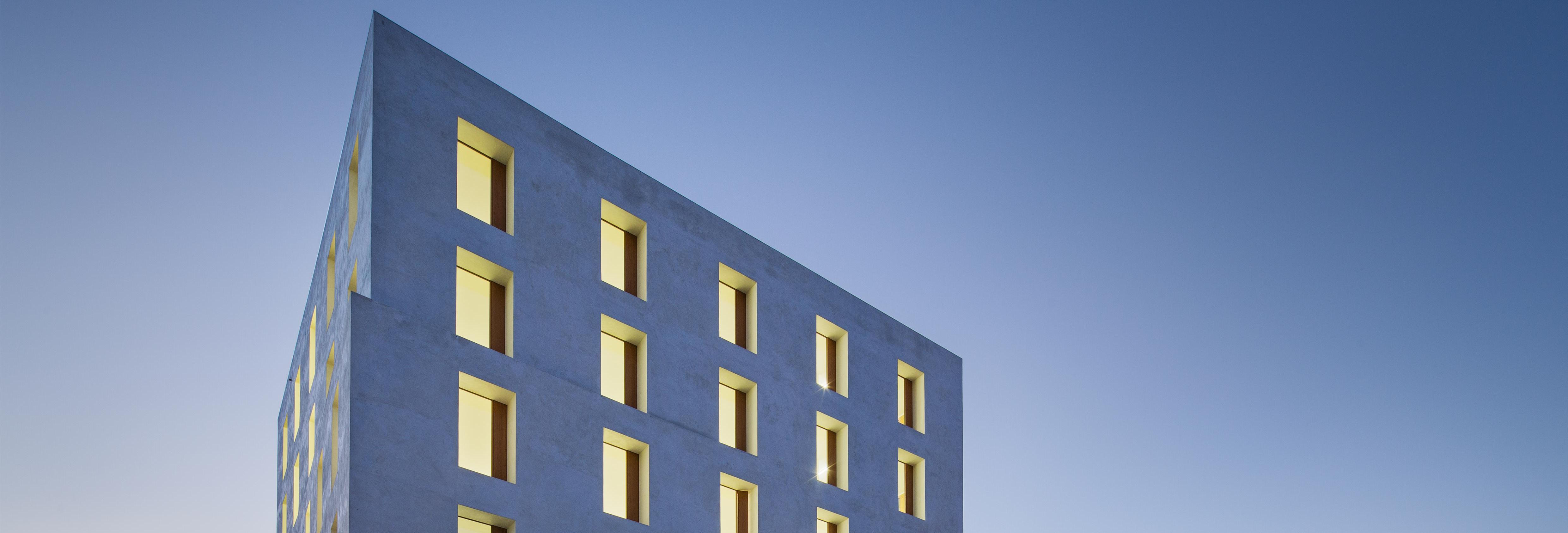
Location: Lustenau (Austria )
Architect: Baumschlager Eberle Architekten
Year: 2013
Awards:
Building description
The growing demand for energy efficient buildings tends to lead to increasingly complex buildings. While buildings require less and less energy, more and more is being spent on the maintenance and service needed to sustain this reduction. The human element is often a disruptive factor in the ideal performance of a building. Project 2226 is a low-tech alternative design response to this problem.
The building is named ‘2226’ after the temperature range (22°C to 26°C) that the building is designed to maintain through totally natural means. The building is indeed entirely free of any mechanical heating, ventilation or air conditioning systems.
The temperature stability is ensured first and foremost by an enormous thermal mass. The envelope has a cavity wall structure with each wall consisting of 76-centimetre-thick bricks. The inner layer (38-centimetre-thick layer of load-bearing vertical coring bricks) ensures high compressive strength while the outer layer (38 centimetres of insulating bricks) guarantees efficient insulation. These massive walls can store and radiate the heat emitted by the occupants and technical equipment (computers, lights).
Sensors constantly measure the energy consumption, the interior temperature and the humidity and carbon dioxide levels. Narrow openings integrated into the windows, operated by software, ensure a sufficient supply of fresh air independently from the occupants and prevent the building from excessive cooling in winter or overheating in summer. They only open if the level of carbon dioxide in the room increases excessively, or at night in summer to cool the atmosphere.
Video
Photos
archphoto, inc. © Baumschlager Eberle Architekten
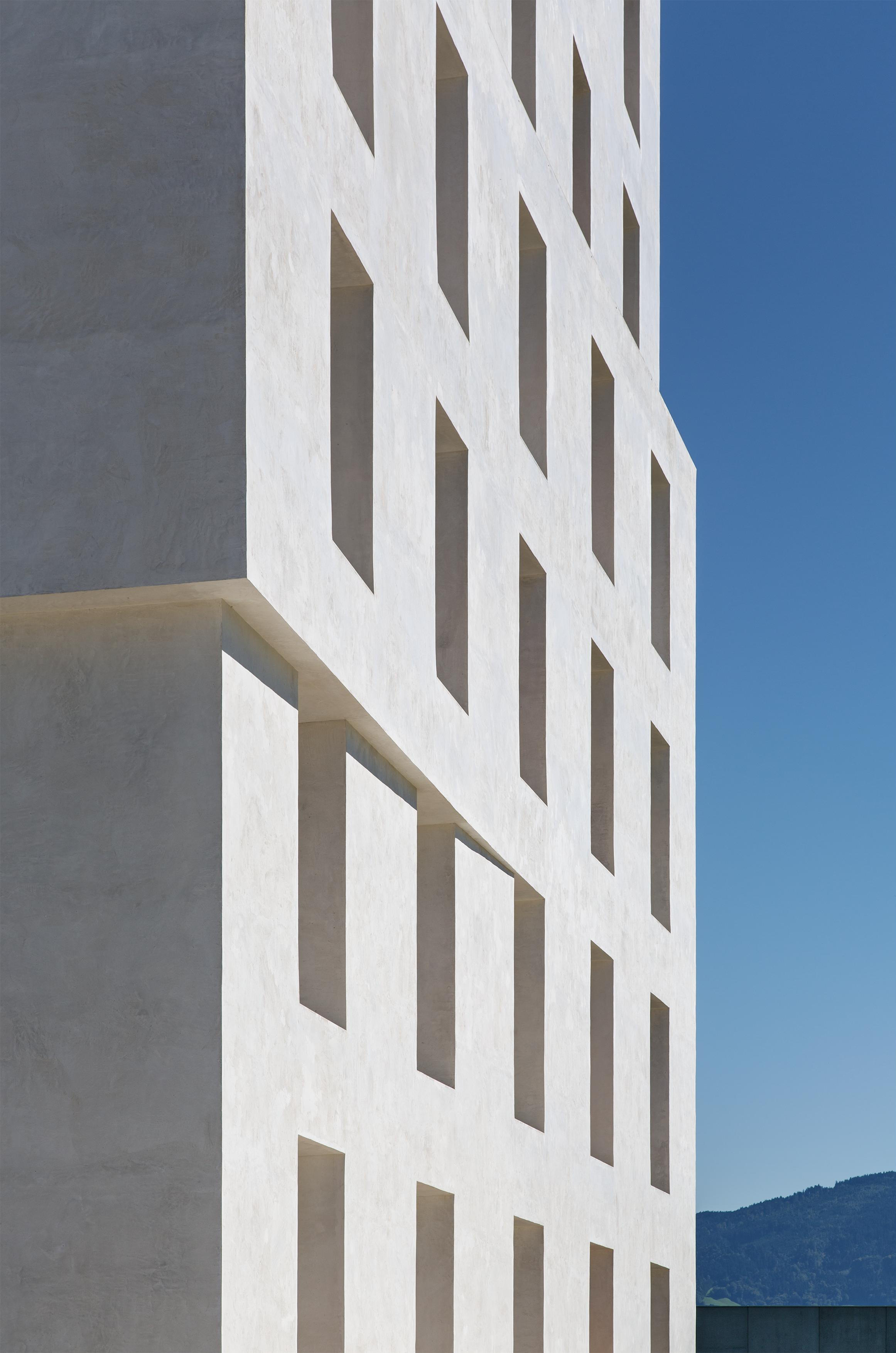
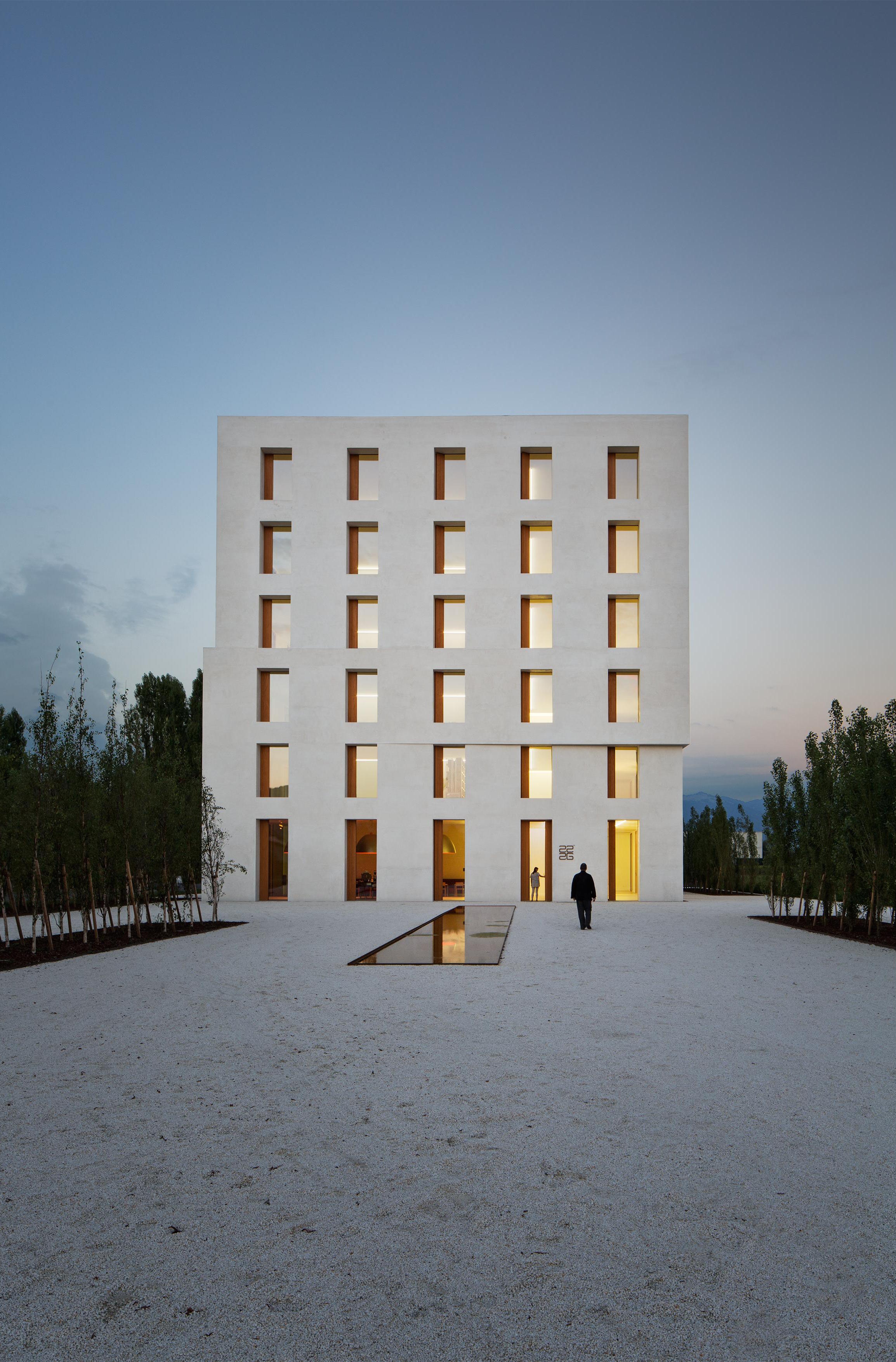
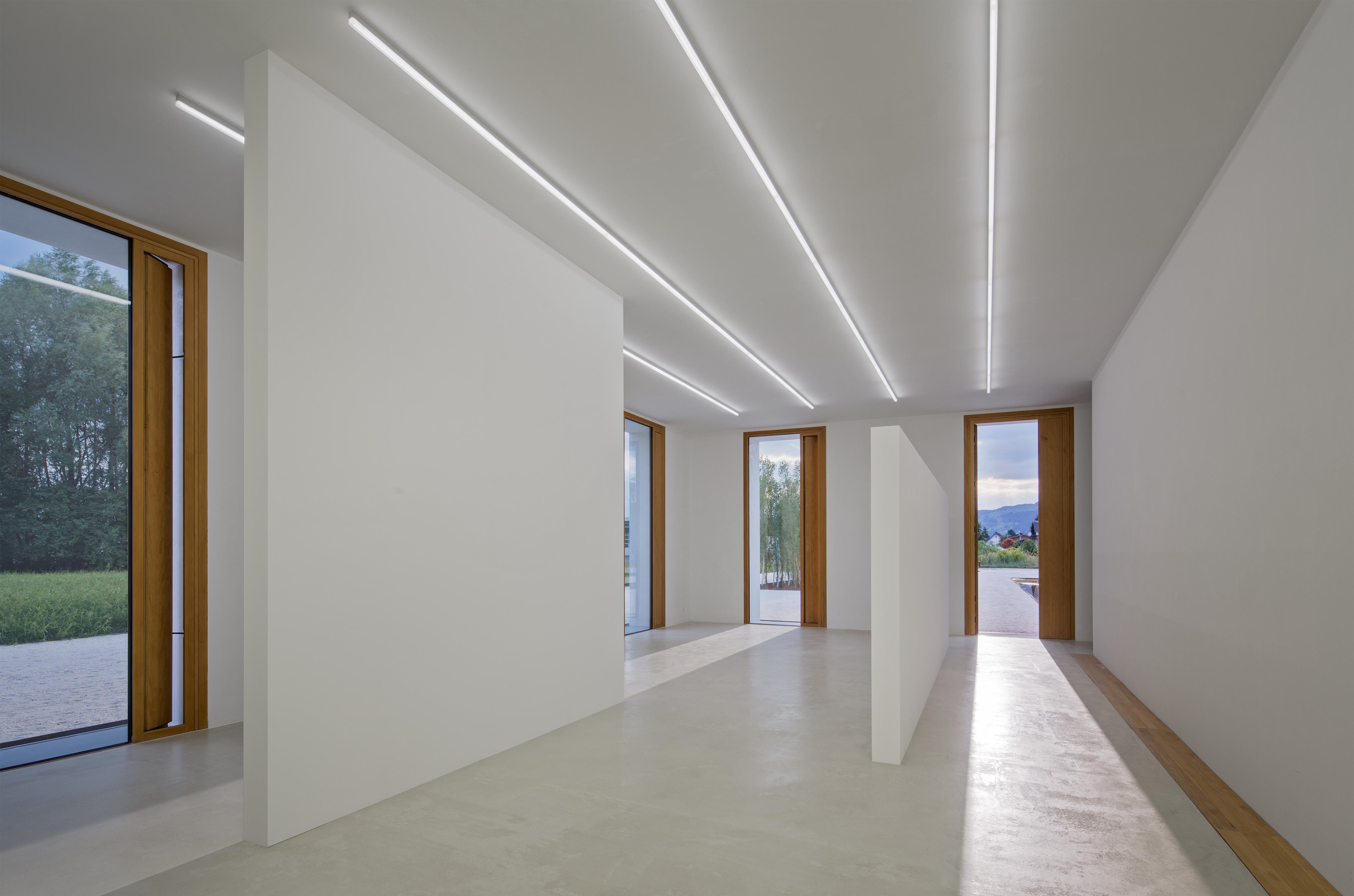
Plans
