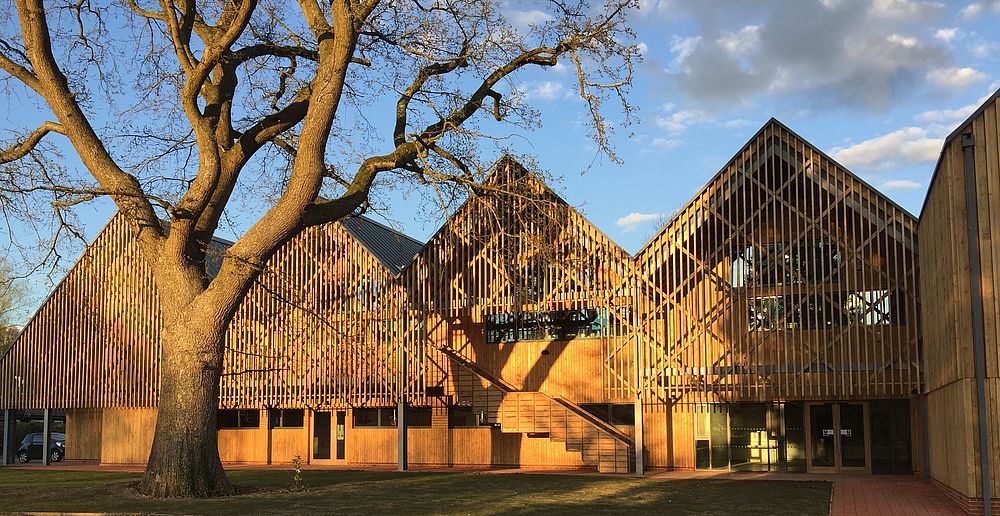
- News
- Publications
- Press releases
- Links
- Contact
- Members area

Location: Petersfield (UK)
Architect: Feilden Clegg Bradley Studios
Year: 2016
Awards:
Building description
The Bedales School is set in an area of outstanding natural beauty in the village of Steep near Petersfield. Constructed around a beautiful oak tree, the new Art and Design building draws references from traditional agricultural buildings with clipped gables and simple standing-seam metal roofs. Materials were used in their natural state: a lattice timber screen shelters the entrance canopy and external walkway creating a welcoming gesture on approach to the building. The layout on the upper floor is a series of open and interconnected art studios that enable teaching and independent study for a wide range of group sizes and activities.
The new Art and Design building has been designed to minimise the carbon footprint through the application of passive building principles, incorporating renewable energy and other sustainable solutions. The form and east-west orientation of the five-pitched roofs define a series of carefully scaled North-lit studio spaces that maximise natural daylighting and further reduce the need for artificial lighting. In what is otherwise a lightweight building, the thermal mass of exposed concrete surfaces contributes to a stable internal temperature.
The use of natural materials of sustainably sourced timber for cladding and wood fibre acoustic panels help to reduce the embodied carbon in the construction. Timber slated screens and the retained large oak tree both provide solar shading in the summer months.
The building is designed to be energy efficient, notably by incorporating: LED lighting with presence detection; air-to-water heat pumps generating space heating and hot water; better air tightness; ventilation system with heat recovery; solar controlled glazing. The site-wide infrastructure includes a sustainable urban drainage scheme in the form of storm water attenuation tanks, which reduces the possibility of localised flooding.